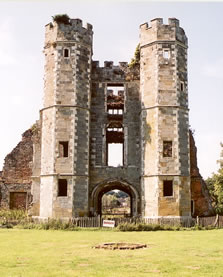
A GUIDE TO COWDRAY.
North
Range
Only the foundations of the north range remain to indicate its
plan. It
was 109 foot long and 14 foot wide, internally and two stories in height.
In the middle were two large bays of three stories that projected from
both the north and south sides of the range. The bay on the south was
flanked by two turrets, the one on the east containing a stair, the
western being a garderobe, or privy. Little is known about the ground
floor, but the first is known to have been one long gallery. It was
in this gallery that the valuables of the house were stored while the
rest of Cowdray was being renovated and as the great fire also started
in this wing, resulted in their destruction. A large garderobe tower,
that served all the floors, was sited at the western end on the north
side.
North
West Corner
The north-west corner block of Cowdray was three stories
high. Now only
a pillar of brick remains in the corner. It was here, on the second
floor, that the fateful fire started on the night of the 24th September
1793.
Gate
House
To the south was a two storied range joining with the gatehouse.
It had
one large ground floor room and two bed chambers, the Yellow and Damask,
on the first floor. These were lighted by a bay on the east side and
the windows along the west front. Only a small portion of the west
wall stands above ground level, the rest, except for the gatehouse
wall to the south has fallen. The three storied gatehouse stands in
the centre of the west range. To the north of the spacious gateway
hall was the keepers lodge. The two western turrets were empty, except
for a fire in the north one, while the eastern had stairs to the upper
floors. These two were surmounted by domes toped by vanes. The gatehouse
is now just a shell with all the floors missing; it was known that
the billiard room was on the first floor. The old bell-pulls on the
northeast and southwest turrets are still in their place, as is a bracket
for holding a lamp on the north-west turret. Although both the clock
faces have gone, the single clock hand on the western side of the gatehouse
is still in place. The range to the south of the gatehouse was similar
to that of the north, except it had three ground floor rooms and the
first floor was occupied by the Red Bed Chamber. Only the western wall
of the section is till standing.
Next Page >>
Home & Introduction | Location, Midhurst & Area | Guide to Cowdray | Destruction by Curse? | Cowdray in Ruins | Appendix | Tour | Photo Gallery
© Nigel Sadler 1978 - 2008 | Business | anti-spam email: nigel at herriott-sadler dot co dot uk
